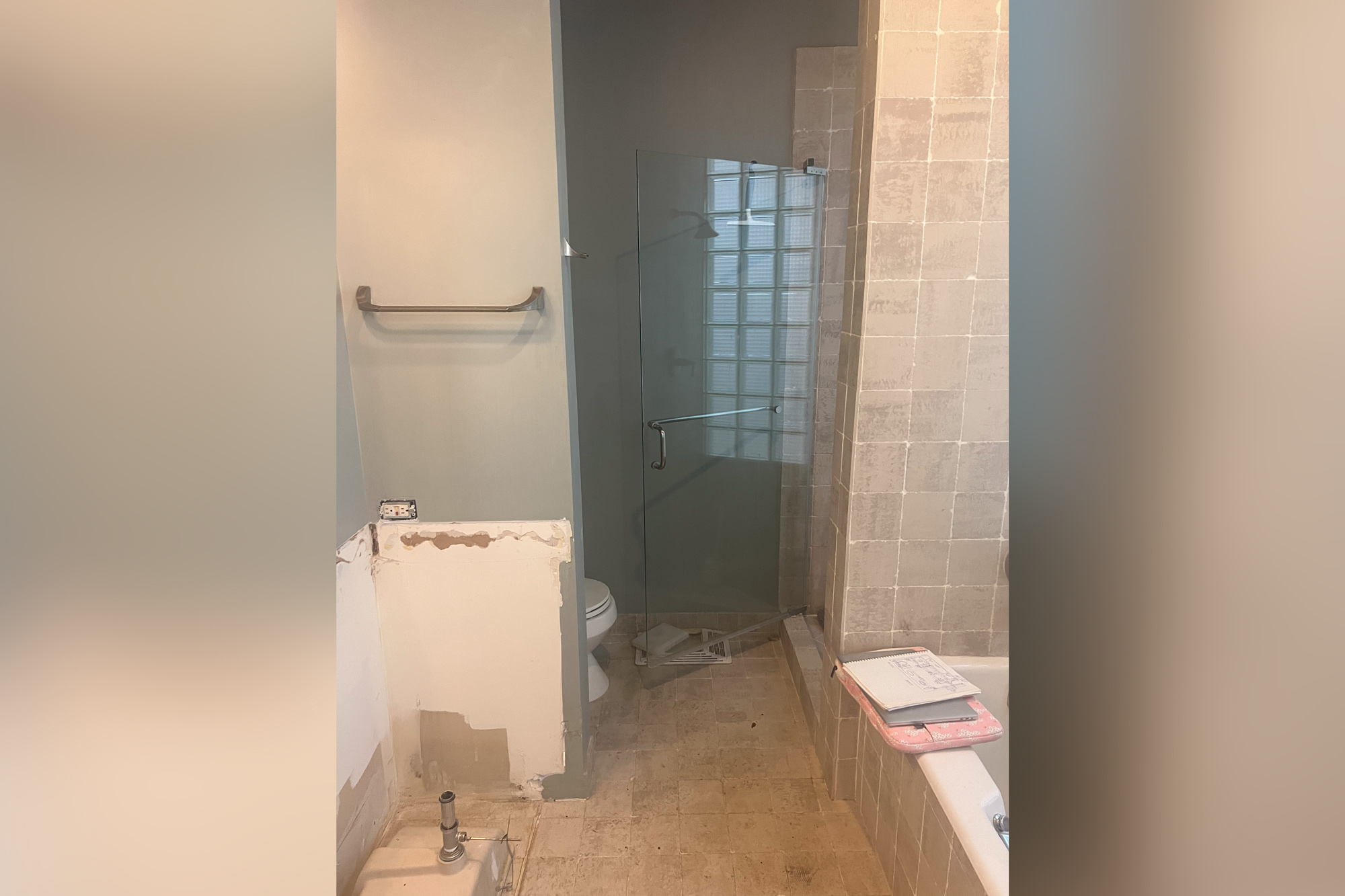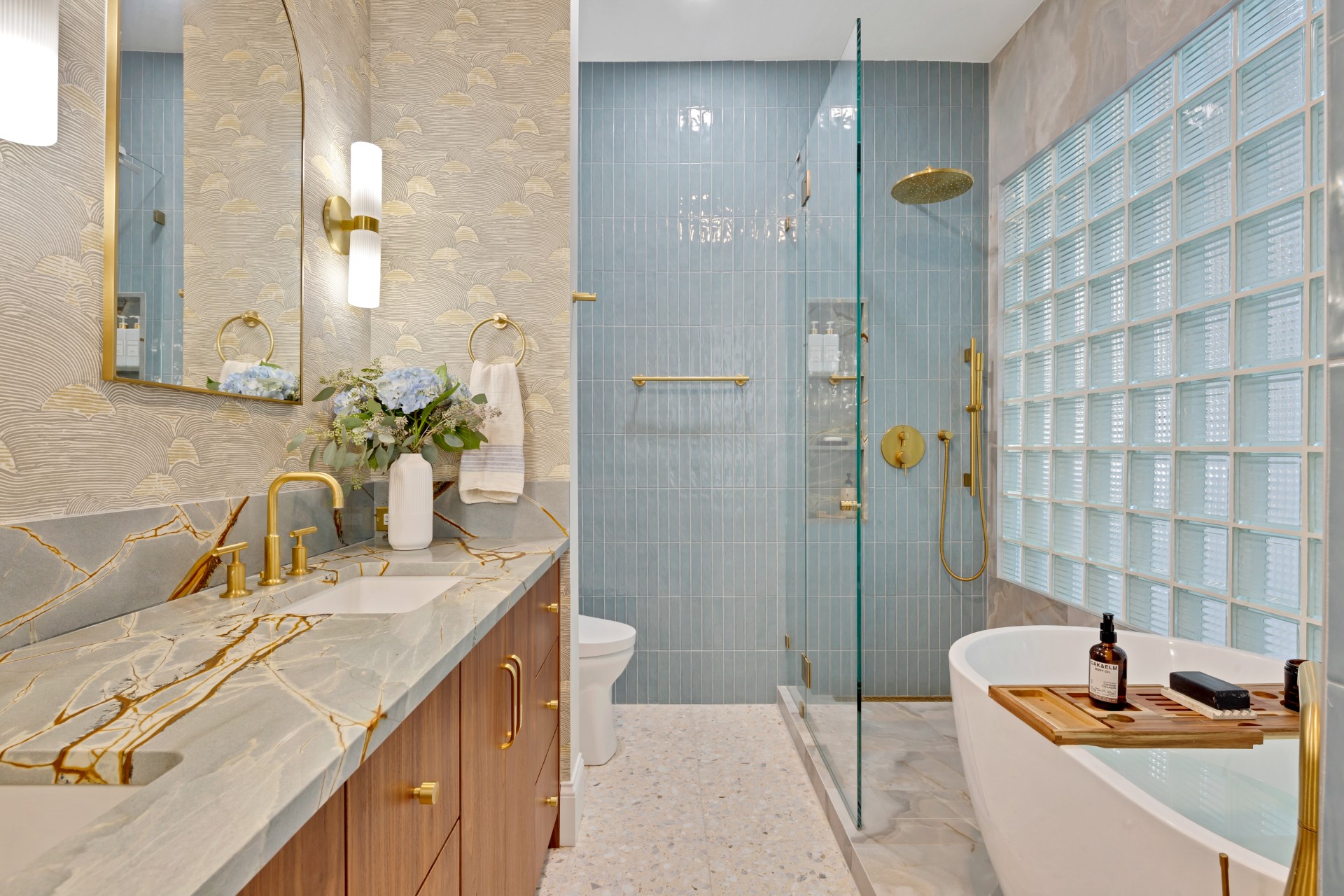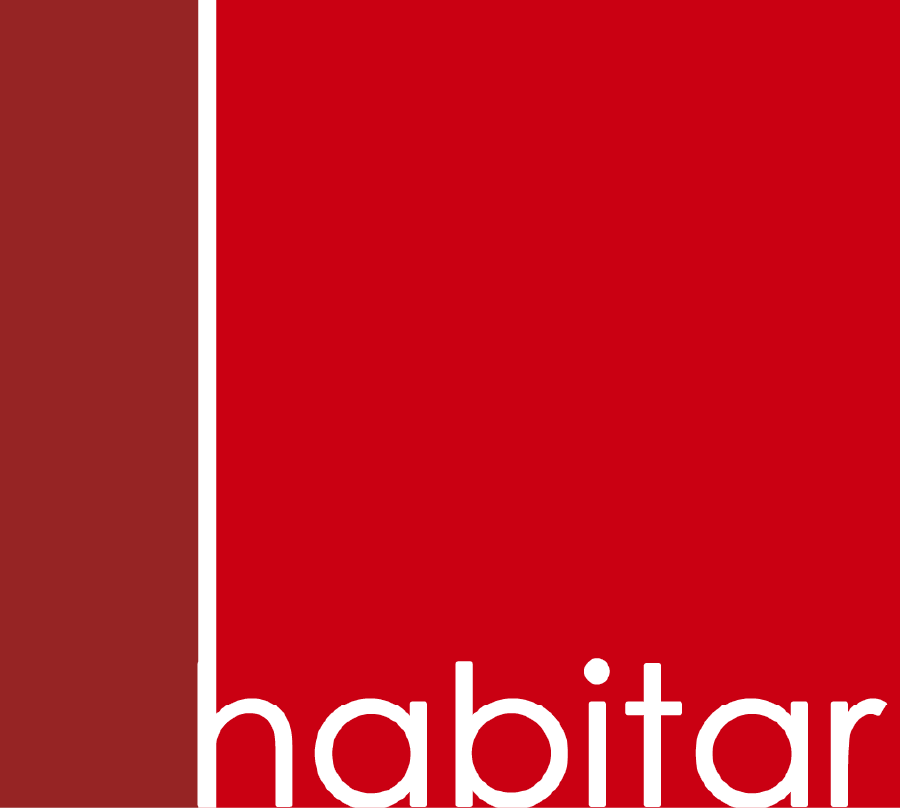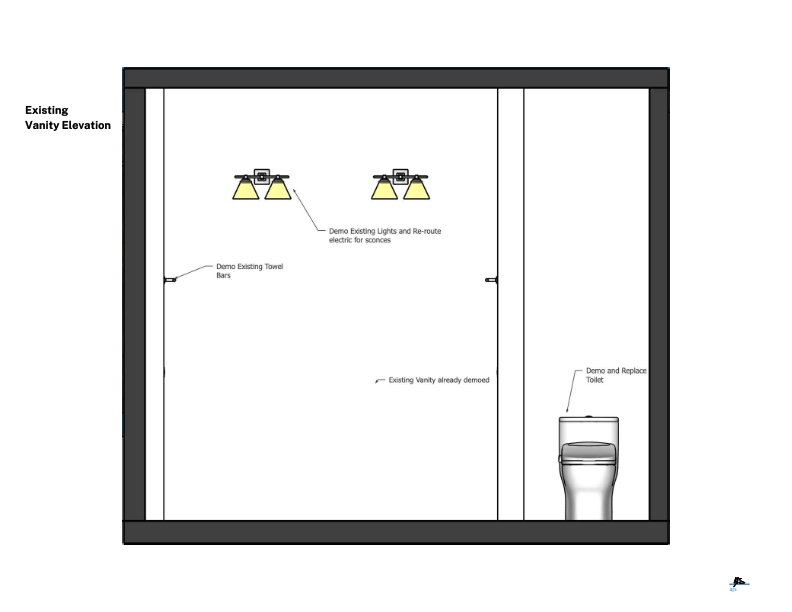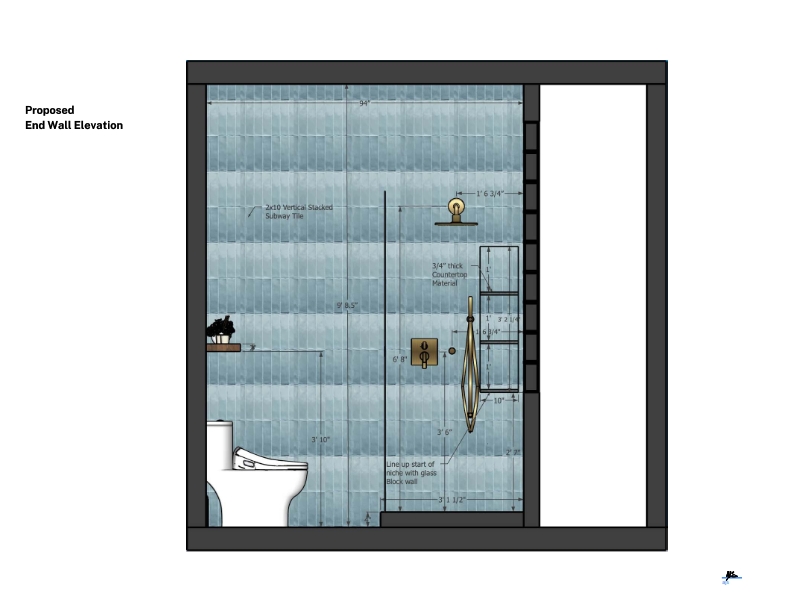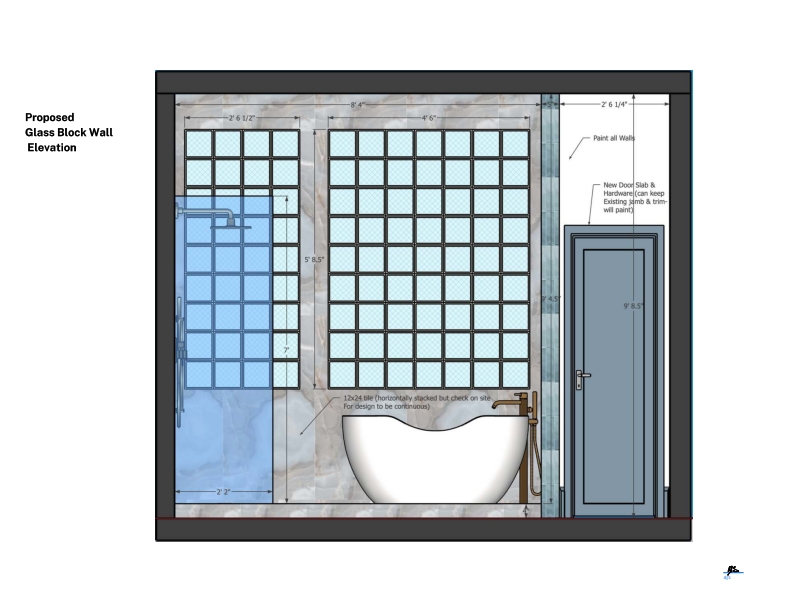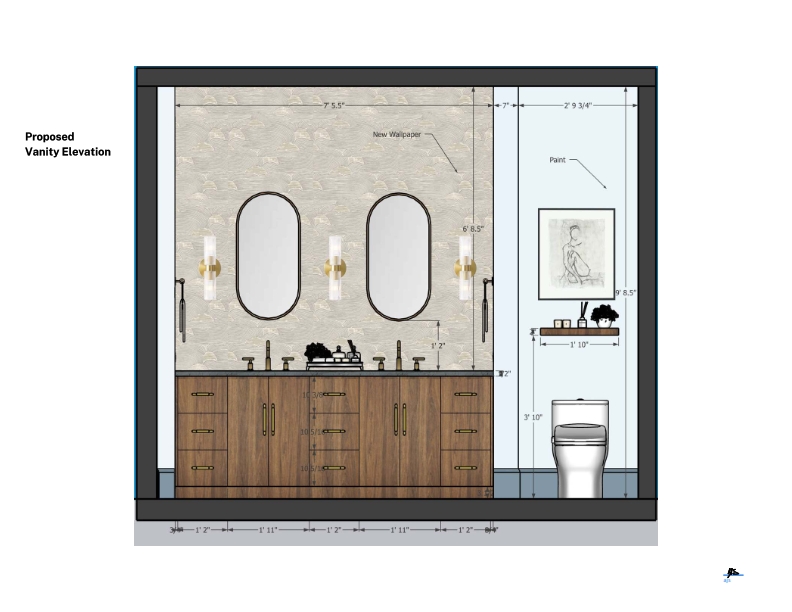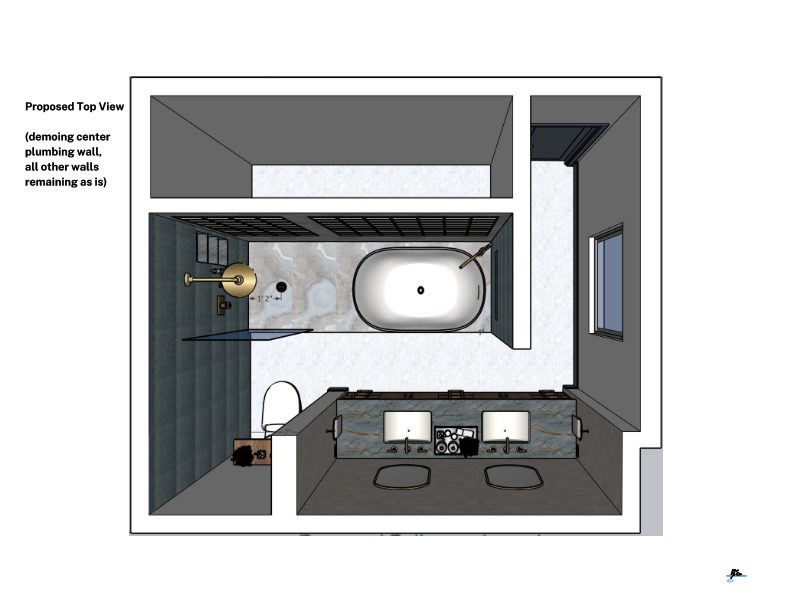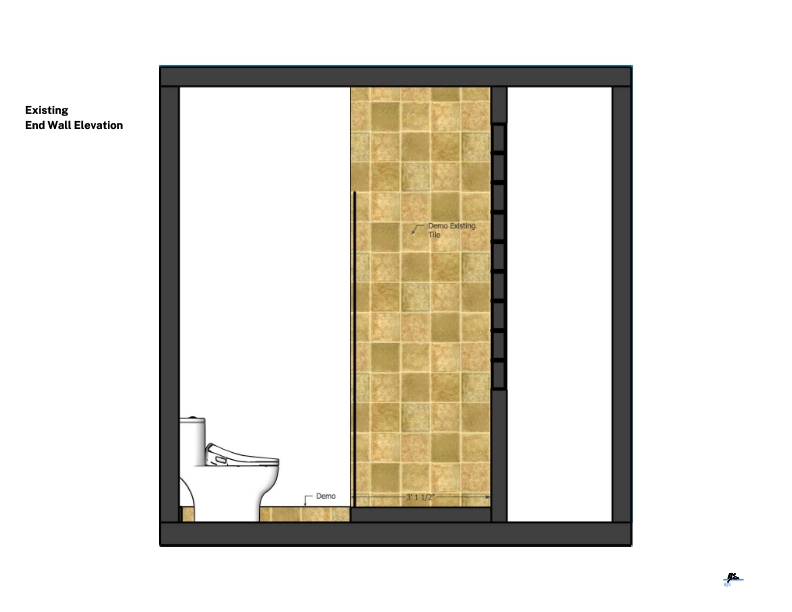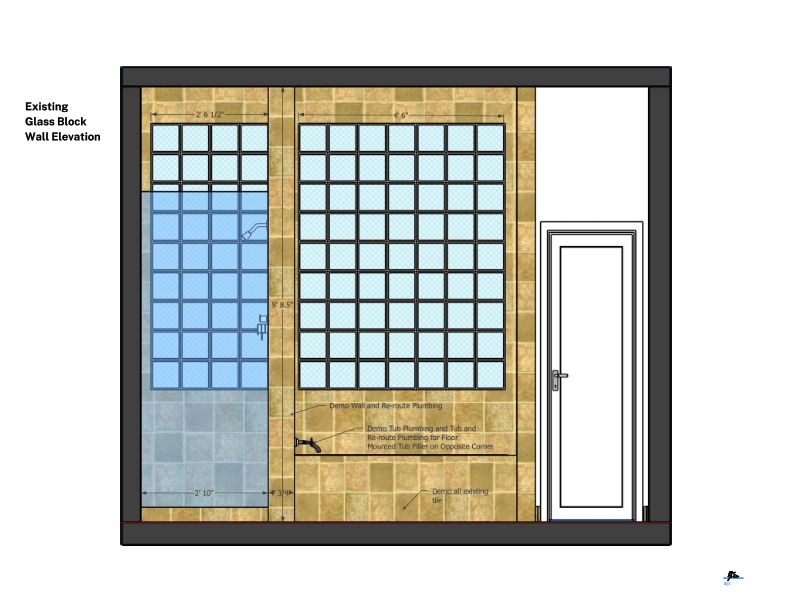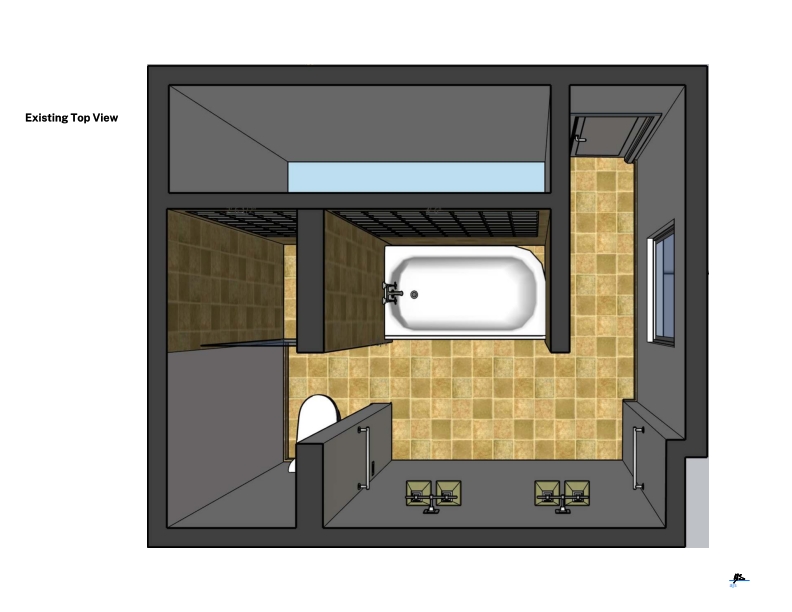Case Study
Webster Primary Bathroom
This client suffered extensive water damage to their primary bathroom. They took the opportunity to completely reimagine things. They wanted more light, more space, and a calming, yet luxe color palette. Designer, Renata Malafaia transformed this bathroom from cramped and dark to spa-like serenity by uniting the tub and shower area and coordinating beautiful tile, wallpaper and countertop selections in shades of cool blues and warm creams. Pairing those with a walnut vanity and brass hardware brought dimension and richness to the final look.
Getting Started
The client shared inspirational photos to help Renata understand their needs and wants.
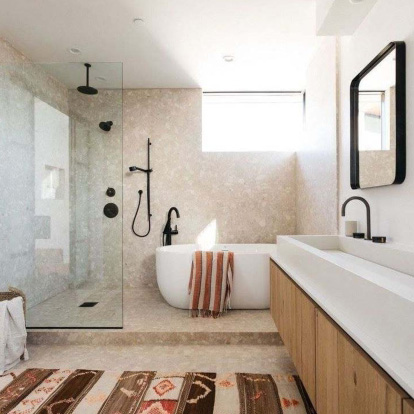
Shower Idea Inspiration
To create a wet area with floor tile running into shower and freestanding tub.
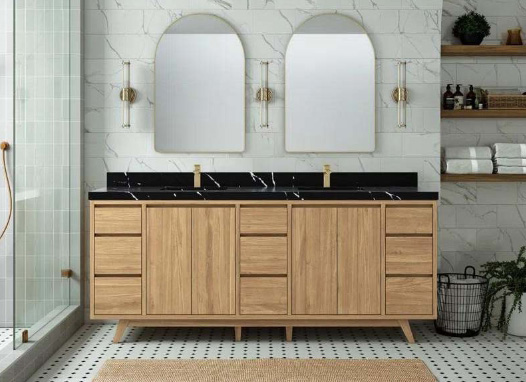
Wood Vanity Idea
Flat Panel Doors – Full overlay with standard toe kick in featuring clear walnut finish.
Next…
Renata took extensive measurements and performed quick sketches of the proposed changes
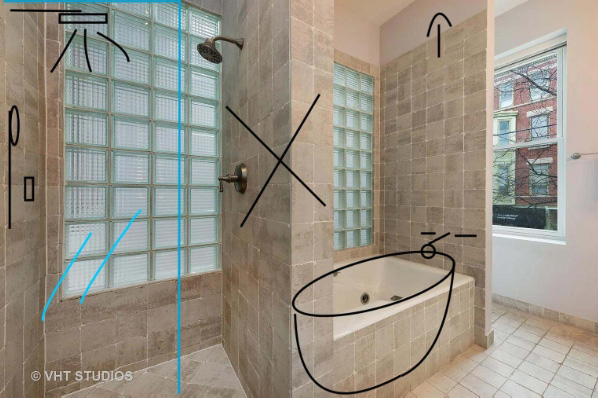
Shower Idea
Demoing center wet wall and running plumbing on opposite wall, demoing built-in tub and installing a new free standing tub with tub filler coming from the floor. Creating a platform for the entire wet area. Frame for new shower and tub niches.
Narrowing Down the Choices
Armed with the inspirational images from the clients and the preferences and ideas they shared with her, Renata got to work researching options for every finishing detail from stone and tile to hardware and wallpaper. They were able to narrow it down to a materials list that would intermesh harmoniously.

Wall Tile Option
Support Topacio Light Blue 2×10 Ceramic Subway Wall Tile
Vertically Stacked

Bathroom Floor Tile
Panarea Sand 16×16 Terrazzo Tile


Vanity Wall Wallpaper
Sunrise Nobilis Wallpaper Vantille – ref. LUM21

CB2
Nell Brass Medicine Cabinet 18″x27″
Quantity: 2


Tub and Shower Floor Tile Option
Will wrap up on glass block wall
Reves Bleu Matt 12×24 Porcelain Tile
Matte Finish

Blue Roma Quartzie From MSI

6″ Belfast Solid Brass Cabinet Pull
Satin Brass
Vanity Hardware

Vanity Countertop and Niche Shelves
4 Shelves Total: 3 on shower, 1 on tub wall

Mandy 51 Inch Acrylic Contemporary Freestanding Tub
No Faucet Drillings
We will install it with surved end on the left side so they lay facing away from the toilet

Kohler 3814-O Corbelle Comfort Height(R)
Elongated 1.28gpf toilet with skirted trapway and Revolution 360 swirl flushing technology and left hand trip level (2 piece), White

Essence New by Grohe
Single-handle freestanding tub faucet with 1.75GPM hand shower

(2) Gatco Latitude II 6-1/2″
Wall Mounted Ring

West Elm Fluted Double Short
Indoor / Outdoor Sconce (3″)

Koehler Purist
Widespread bathroom sink fauces with lever handles, 1.2gpm

Gatco Latitude II 18″ Towel Bay

Timeless Pressure Balance Rain Shower Set by Grohe

Kohler 4-3/8″ Round Shower Drain
Model: K-9132-2MB

Ladena 21″ Rectangular Undermount Bathroom Sink
K-2214-O
Coming Into Focus
With the materials and proposed changes decided, Renata created detailed renderings. These plans help the client visualize what the final project will actually look like with all the details together. These plans will also be essential to the construction team, so that everything goes seamlessly.
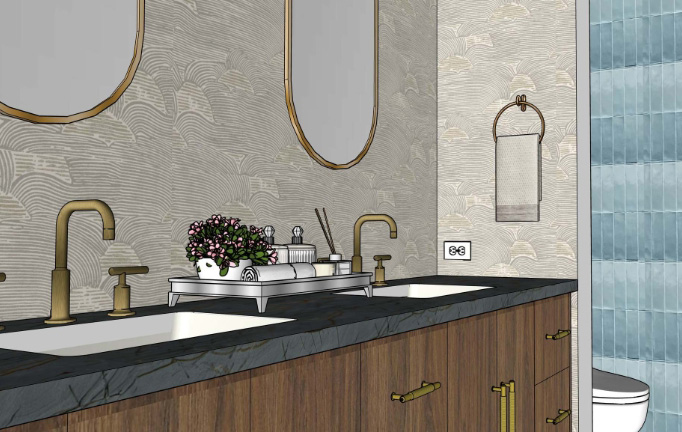
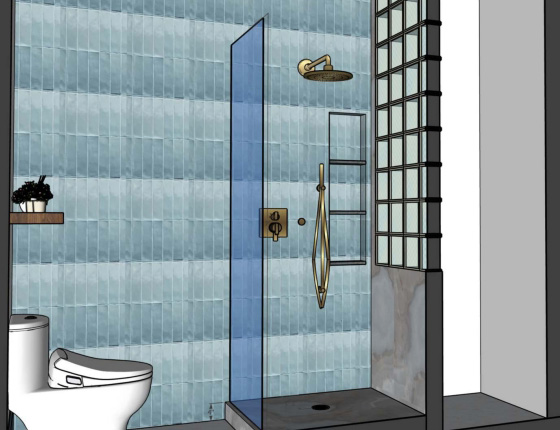
From Ideas to Reality
Once the client was satisfied with the complete design documents, which include all renderings, plans and materials list, they signed off. Now, it was time to construct. Stratagem used the detailed design docs to create a detailed and clear construction bid. Once that was agreed upon, the client signed their contract, put down their deposit and the transformation began. We are in love with the outcome and so is the client!
