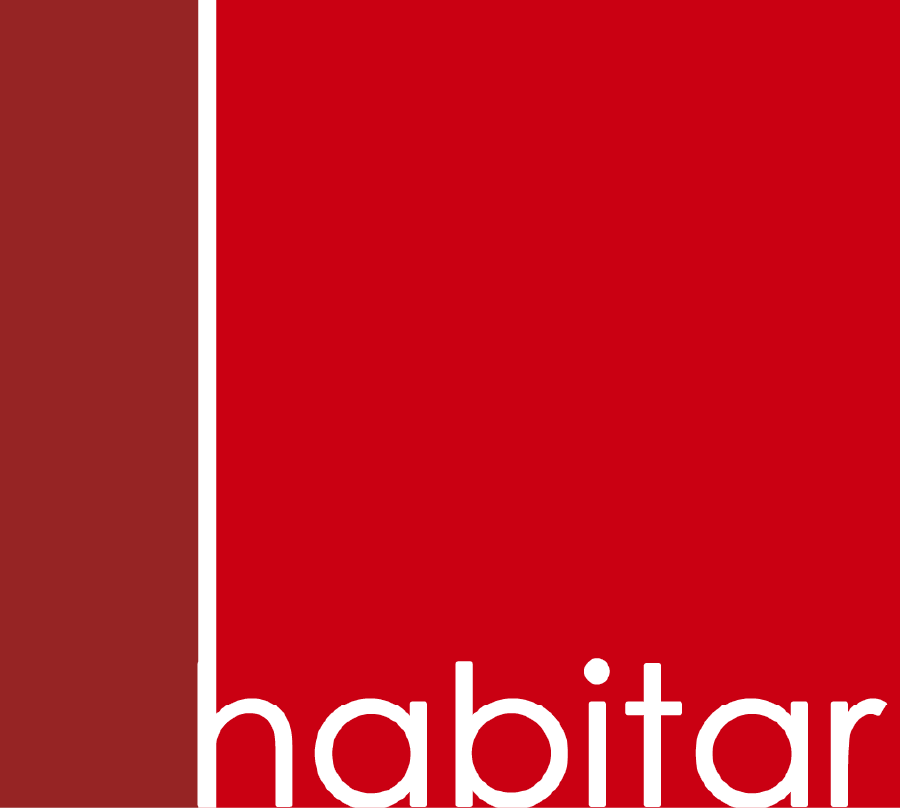You won’t believe this incredible modern kitchen renovation! Our design team worked collaboratively with our sister company over at Stratagem Construction to create this amazing transformation.
An Older Home with Several Issues
This particular kitchen was in a much older home in Chicago’s Evanston neighborhood. After some serious problem-solving, they opened up a previously awkward space and created something fresh, clean, and modern for the homeowners.
As an older home, there had been several building phases over the past century. The result? A kitchen with not-so-good horseshoe layout, and a closet and staircase in the middle of the kitchen.
Additionally, the kitchen extended outward from the house in two different directions. In one extended corner, there was just a lonely, solitary post holding up the above floor!



Design & Build Team Solutions
What did our team decide to do? They placed in a new steel beam to support the ceiling, which also allowed the closet to be demoed and removed. Then, the woodshop at Stratagem Construction built custom cabinetry around the staircase space, resulting in a seamless modern kitchen renovation.
You’ll also notice a breakfast bar that extends out from the kitchen island cabinetry. Now, that’s not just wood framing under there. The team worked in hidden steel angles, and welded a custom steel frame.
And the kitchen hood? The vents actually go through the cabinetry at strategic junctures, so there was no soffit necessary.


The Bigger Picture with this Modern Kitchen Renovation
Finally, you should know that this modern kitchen renovation was part of a whole home renovation.
Not only can the homeowners rejoice in a new comfortable, modern home interior, but the house is valued beyond the original price AND the cost of renovation. Wouldn’t you say that’s a win-win situation?
More Inspiration
If you enjoyed this before and after project, definitely check out these as well:
- Contemporary Bathroom Remodel >
- How much does a whole home renovation cost? A comprehensive guide >
- This beautiful Chicago home renovation will make your jaw drop >
And if you’re ready to talk about your home interior design vision, contact us to get started.
***
Backsplash tile: Ann Sacks Savoy
Countertops: Caesarstone 4600
Faucet: Danze Parma Single-Handle
